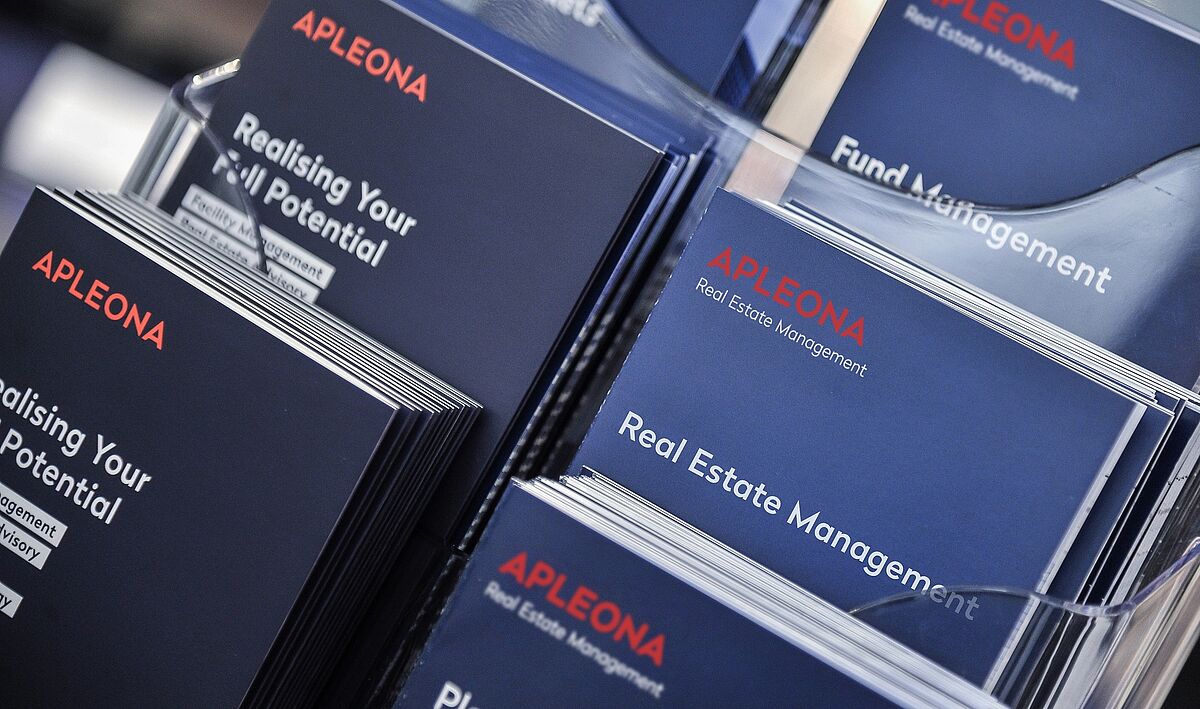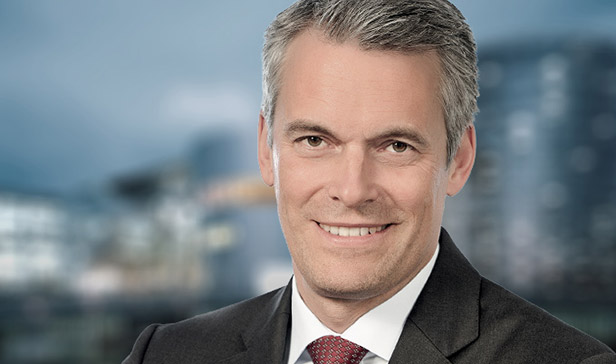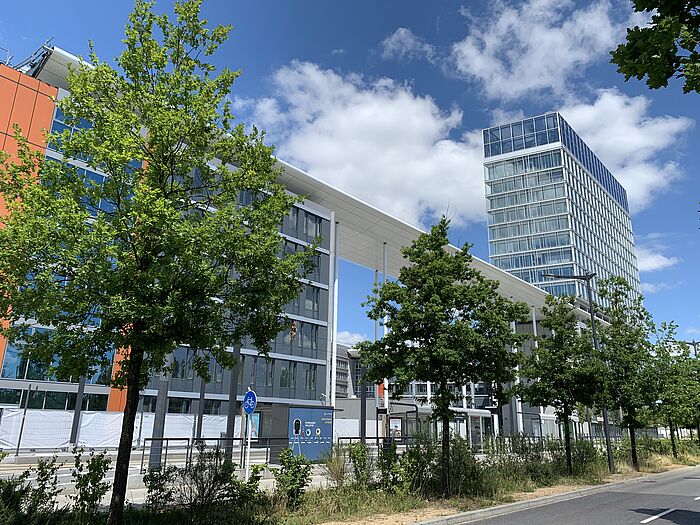The Konrad Adenauer Building is the central seat of the European Parliament's General Secretariat in Luxembourg's Kirchberg-Plateau district. A new building has been under construction on the site since 2014. The entire building complex, consisting of six-storey buildings and a tower with 16 storeys, is to have a gross floor area of 220,000 m² after renovation and accommodate 3,000 employees.
Apleona R&M Ausbau carried out all drywall, plastering and painting work on this project. The five- to eight-member team led by project manager Wolfgang Ullmann and deputy project manager Francesco Pisconeri was also responsible for the installation of 1,300 m² of wood acoustic cladding, metal ceilings for 4,000 m² and mineral ceilings for 1,500 m².
The European Parliament has set itself the goal of constructing a building ensemble with exemplary character in terms of energy efficiency, environmental standards and accessibility. It is not without reason that the building will one day be the largest zero-energy building in the EU. Photovoltaic systems produce electricity, while geothermal systems provide heat in winter. In addition, great importance was attached to compensating for the encroachment on nature with mini-gardens, inner courtyards and green roofs.



