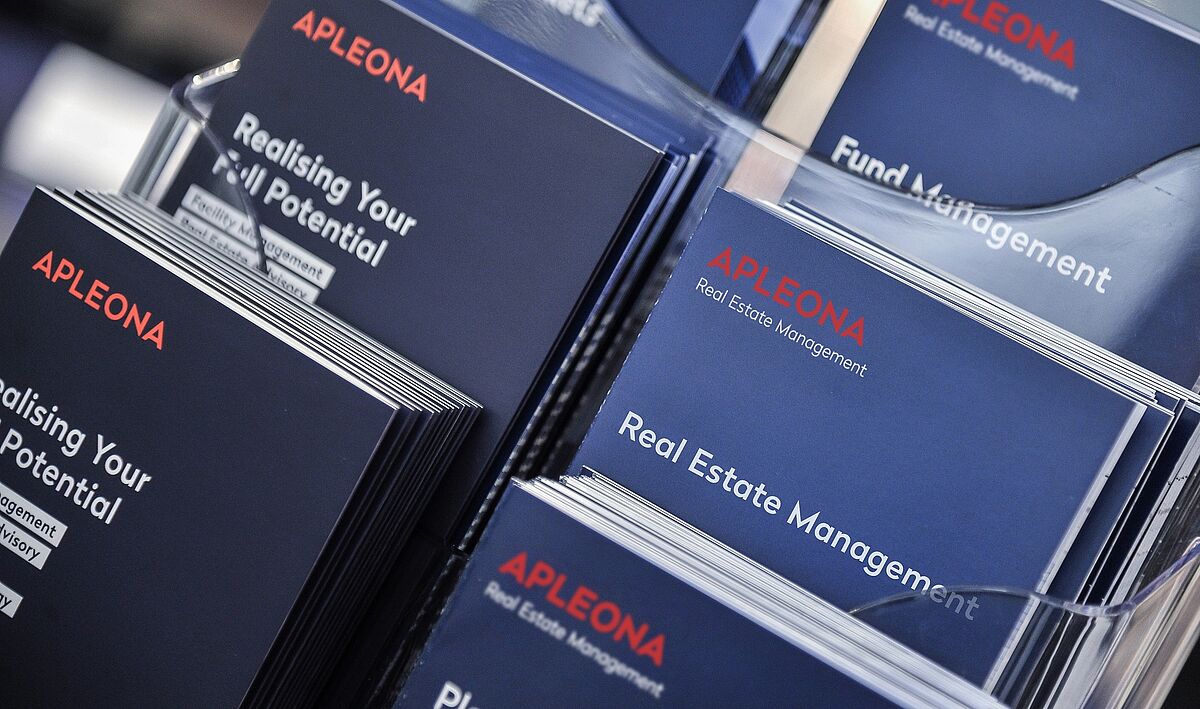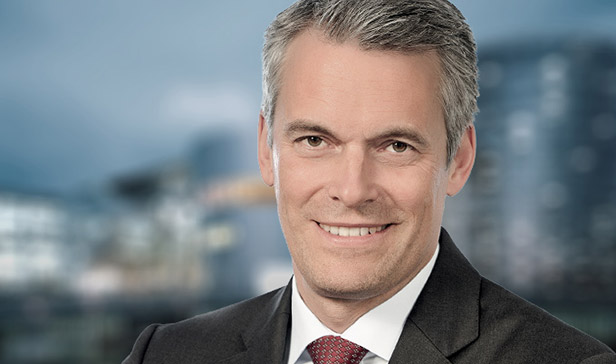Together with the client European Value Partners Junghof S.à r.l., the colleagues from Apleona R&M Ausbau will revitalize the so-called Junghof Plaza in downtown Frankfurt.
The former building in the centre of Frankfurt, between Alter Oper and Frankfurt Hauptwache and right next to the so-called "Fressgass", was demolished from the ground floor onwards. The staircases including elevator shafts were largely retained and will be integrated into the new building and partially supplemented. Also remaining from the original building are the three basement floors, some of which have been converted, and the existing public underground car park, which remains in use during the construction period.
Apleona R&M Ausbau takes over the complete interior fitout according to the designs of Henning Larsen Architects, Copenhagen. One year of construction is scheduled for the extension works.
In future, the revitalised Junghof Plaza will accommodate a mixed use of office space on the upper floors, high-quality retail and catering businesses on the ground floor and a boutique hotel with 215 beds in the northern part of the building. Above all, the law firm Clifford Chance, as the main tenant, will breathe new life into the approximately 35-meter high building.


