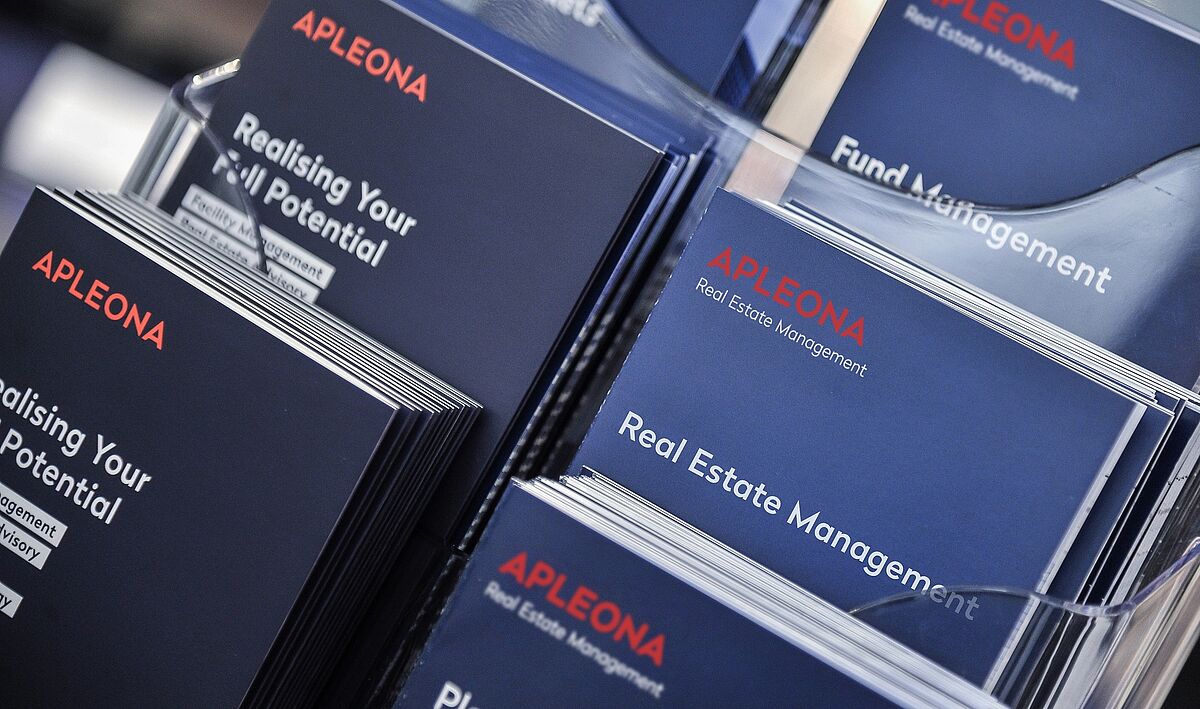Apleona R&M Ausbau is completing all the agreed interior fitout work for the Munich office project M8-Work & Create on time so that the rented space could be handed over to the users on time from July 2020. Apleona R&M was commissioned with all drywall construction work, the metal ceilings and the insulation of the underground car park. A total of 8,300 m² of walls of various qualities and approx. 250 wooden door panels with steel frames were installed. The client was the Optima-Aegidius group of companies. The project was characterised by its short execution time in a very confined construction area as well as the coordination with the other trades on schedule.
The office loft was built according to the plans of the Oliv architects. The historically designed brick façade consciously leans on the commercial architecture of the 19th century in the works quarter in Munich. In the six-storey building, there is a high garden on the first floor, which offers the future users the perfect "free space". The office floors are characterised by maximum flexibility and generous natural lighting. The 16,000 m² office building in an industrial loft style was already fully let during the shell construction phase.




