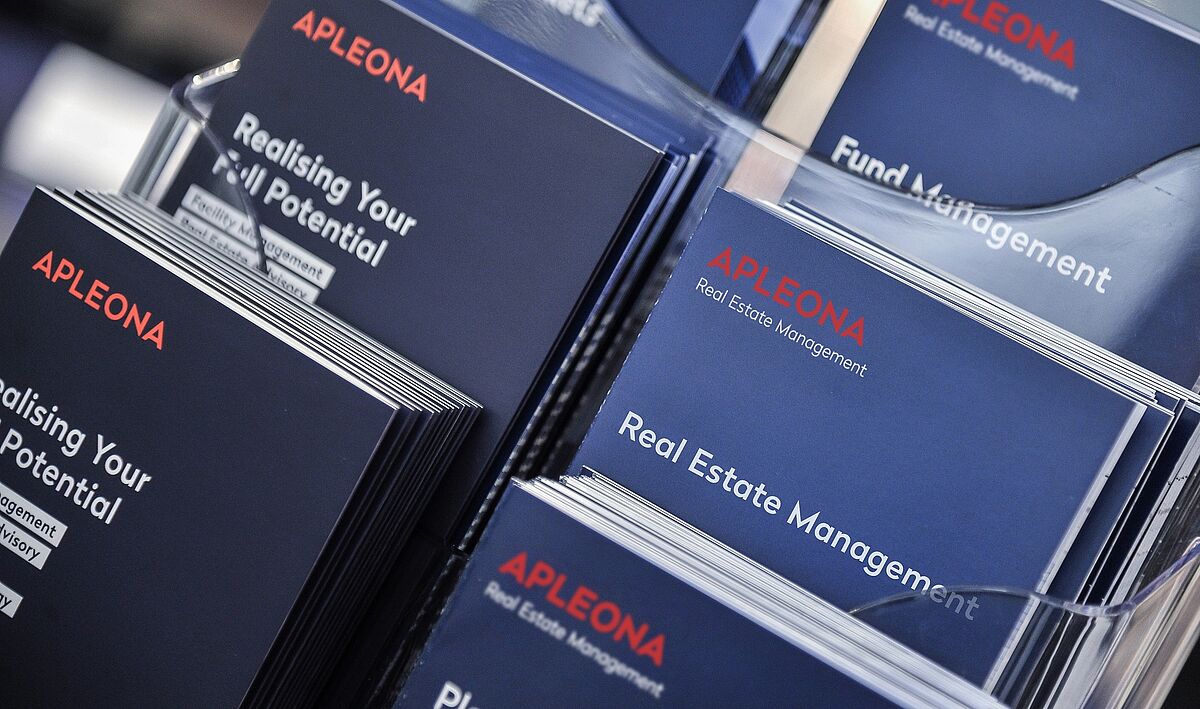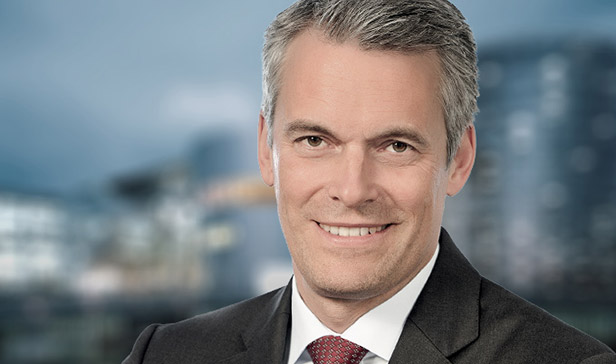HighLight Towers, Munich
Best Practice / Interior Fitout / drywall constructions
At 126m and 113m, the glass and steel HighLight Towers are a defining feature of the Munich skyline.
The buildings with the delicate high-rise building sections at the Münchner Tor are part of the new development of the “Parkstadt Schwabing” district and cover 85,000m2. The new constructions fulfill the highest requirements for modern urban development. Alongside modern office areas, the building complex also includes a hotel offering 160 studios/suites as well as conference areas. The slim support structure is far from ordinary. The innovative steel composite construction means that standard reinforced concrete cores are not required.

In order to still fulfill the strict fire protection requirements for high-rise construction, designers are also relying on the use of modern drywall construction in other areas. If necessary, in coordination with building supervisory authorities, special constructions were developed and implemented, adapted to the building concept.
Key figures of the project
Architects:
- Murphy/Jahn, Chicago, USA
R&M services:
- 46,000 m²
Object-specific fire protection within support structures, elevator shafts and fire compartments - 14,000 m²
Plasterboard system partition walls - 1,500 m²
Noise absorbing ceiling coverings - 3,000 Linear meter
facade dividing wall connection, adapted to the construction project in terms of fire protection - 2,500 Door elements
with integrated top lights and side glass as well as various noise and fire protection features - 1,500 m²
Glass wall systems

