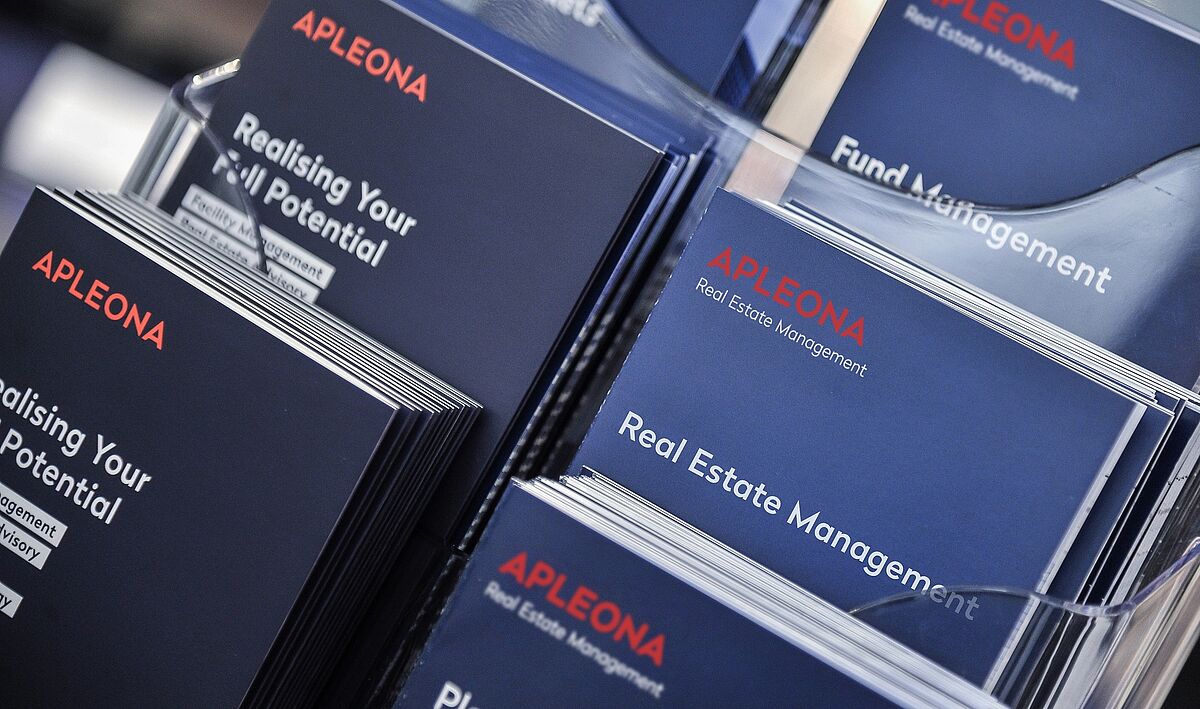Apleona has been commissioned to complete the interior of the “NOC” Nordoberpfalz Center (www.noc-weiden.de) in the German city of Weiden. The complete interior design of the center and the color concept of the signing system will be made a reality by Apleona R&M Ausbau according to the plans by the Düsseldorf architectural firm Chapman Taylor. The downtown shopping center currently under construction is to become a major new retail site for the region, boasting 55 outlets on 18,000 m² of rental space. All interior design work is scheduled to be completed in time for the planned opening in spring 2019. The contract was awarded by the Munich project developer Fondara Immobilien AG. The parties have agreed to not disclose the volume of the contract.
Roughly 24,000 m² of screed will be laid in the center as part of the work, complete with tile and textile coverings. Below ground and on the first to third floors, Apleona’s specialists are installing a total of 4,000 m² of plasterboard walls and attaching steel structures with aluminum profiles to the shop façades. Glass elements and cladding will later be fitted to this framework, allowing retail tenants to implement their own store branding concepts.
For the interior roof of the center, Apleona R&M Ausbau is installing a slatted ceiling with recesses for two large multi-pane glass windows, allowing natural daylight to penetrate all the way to the center’s basement. Furthermore, the company’s specialists will mount a total of 129 sheet steel doors and 21 aluminum framed doors and install railings and handrails for the center’s four large escalators and the stairwells.


