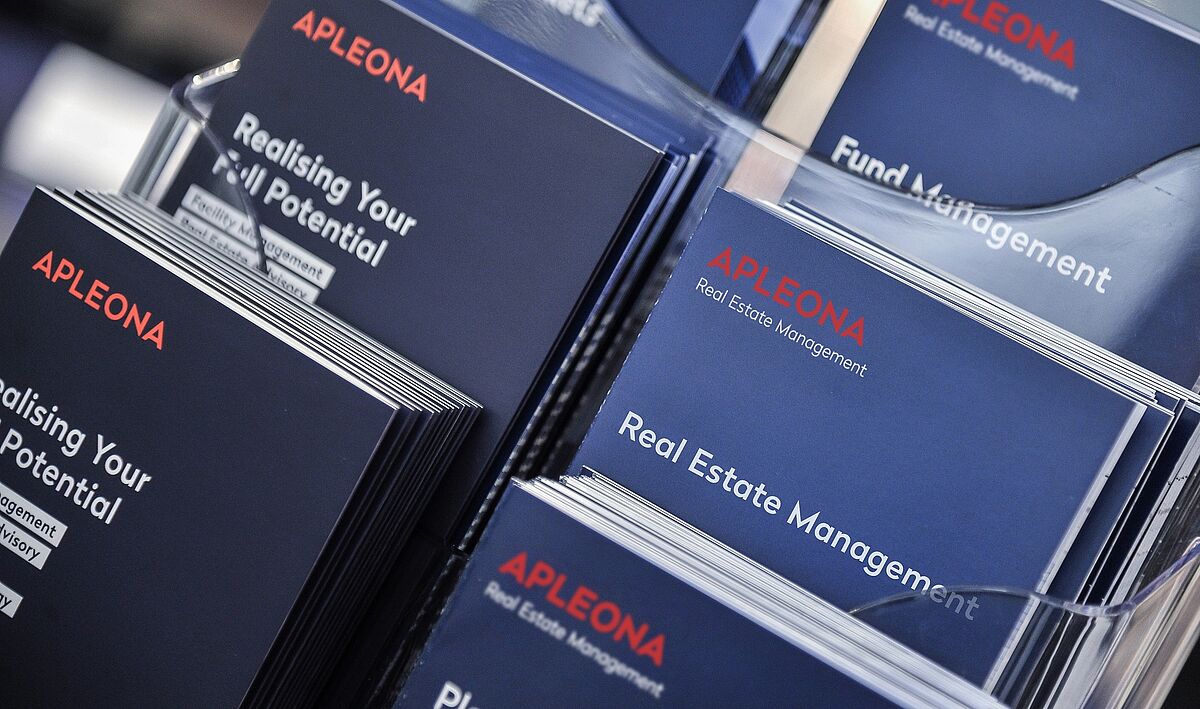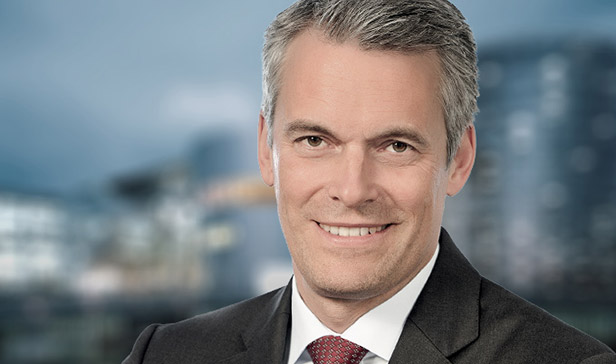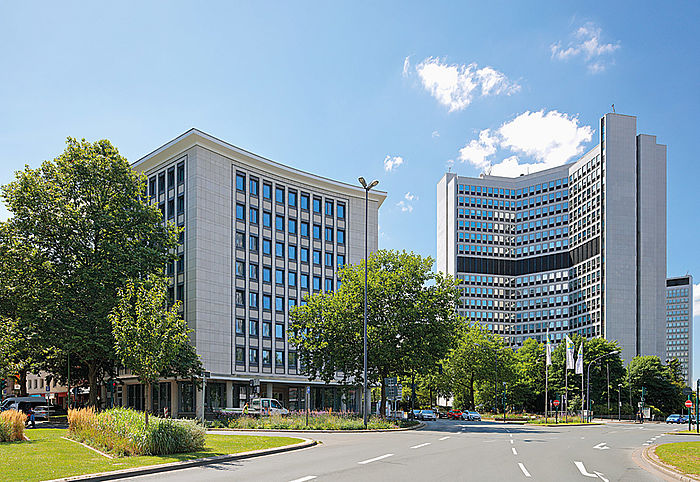On behalf of the project developer Kölbl Kruse, Apleona R&M Ausbau is taking on the turnkey interior fitout work for the “Freiheit 1” office building in Essen as general contractor. Following the renovation of the building, also known as the “Nordsternhaus” in Essen, Apleona will perform the fitout work in line with the wishes of the future major tenant, a leading accounting and consulting firm. Apleona will complete the fittings for the seven stories with a total of around 4,700 square meters of rental space in stages between June and October this year. The tenant plans to move into the building in July. The parties have agreed to not disclose the contract volume.
In the building constructed in the late 1950s, the tenant fitout work will result in modern open-plan offices with spacious meeting and communal areas and twelve conference rooms. To this end, the entire space will first be gutted, the existing walls and ceiling removed, and screed laid for the installation of the floors. The interior fittings specialists will then construct drywalls and mobile partitions and glass walls in the space and install plasterboard ceilings to which they will attach over 500 heating and cooling panels developed by Apleona R&M Ausbau itself and covering 1,300 square meters. As part of the work, Apleona will also complete flooring, painting and carpentry work, upgrade the kitchens and sanitary facilities, and manage the installation of heating and electrical systems and instrumentation and control technology.
As well as upgrading the rental space, Apleona will also renovate the eight-story building’s roof terrace measuring around 160 square meters. After dismantling the existing roof insulation, it will install a steel structure with a surface made of bankirai wood.


