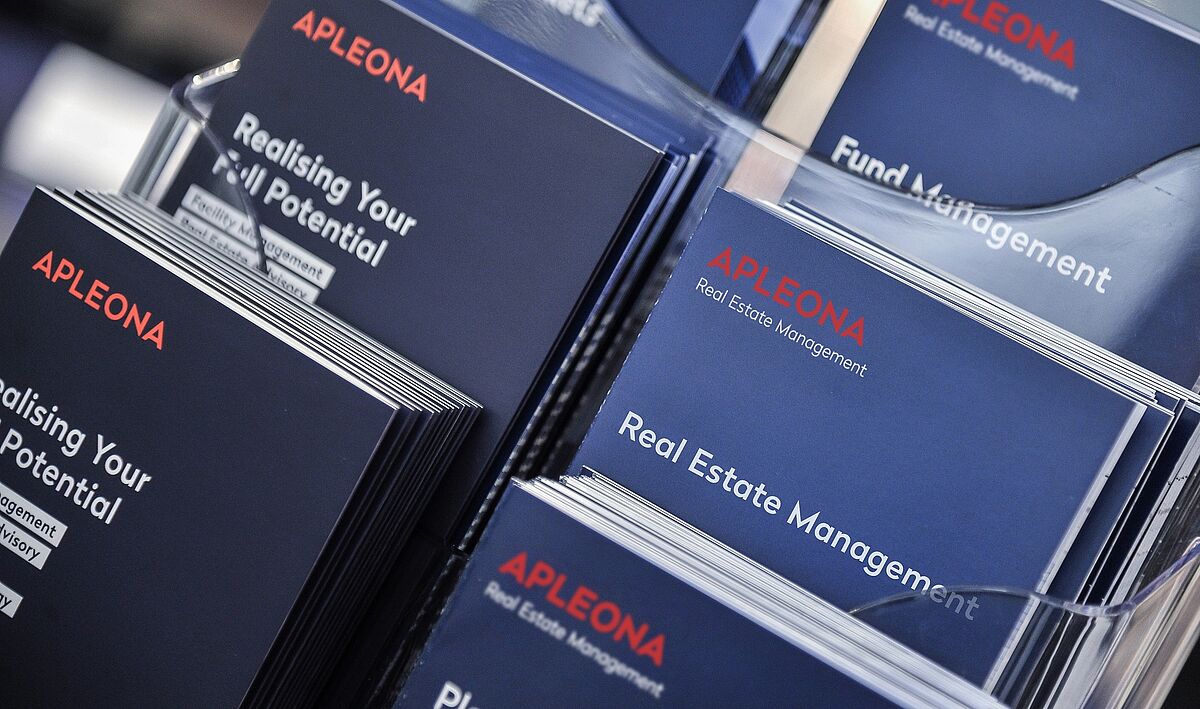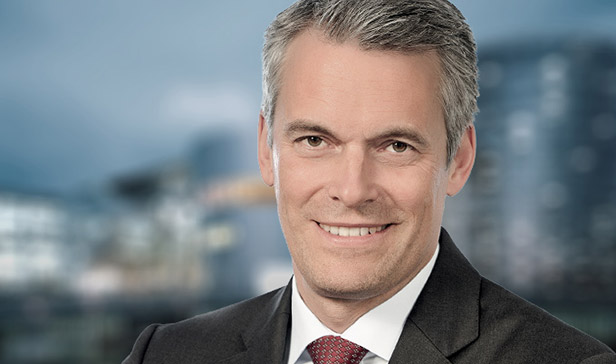Eurotower - Frankfurt am Main
Best Practice / Interior Fitout / Revitalization
The Eurotower – a famous high-rise building in Frankfurt – stands on the city’s stage on Willy-Brandt-Platz like it were an opera house or a theater, taking up an entire block. To some it looks clumsy, to others delicate.
The 40-storey building was designed by Richard Heil and Johannes Krahn and was acquired by the Bank für Gemeinwirtschaft (BfG) in 1977. From 1998 until 2014, the building was the headquarters of the European Central Bank (ECB).
In November 2014, the ECB moved to a new build at the Großmarkthalle in Frankfurt's Ostend due to lack of space. After the imposing building was revitalized at the end of 2015, the Tower became home to the European Banking Supervisors.
Apleona R&M Ausbau was commissioned with complete interior fitting as part of this construction project. Once the entire interior of the building had been completely ripped out, Apleona R&M Ausbau fitted the building with new suspended metal ceilings, office and corridor walls, new bathroom facilities including fixtures as well as flooring within just seven months.
Key figures for the project
Architects:
- Christoph Mäckler, Frankfurt, Germany
R&M services:
- 25,000 m2
Metal ceilings - 7,500 m2
System walls - 2,800
Induction device coverings - 22,000 m2
Carpet tiles - 3,400 m2
Natural stone and ceramic tiles - 4,500 m2
Raised floor replacement - 1,600
Door elements - 2,800
Electronic dimming systems with metal cladding


